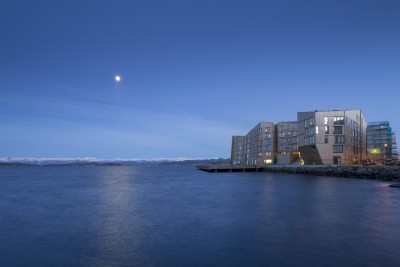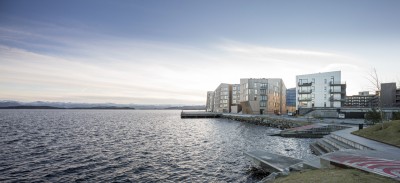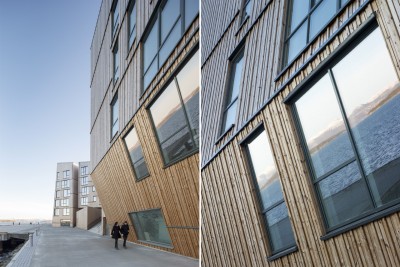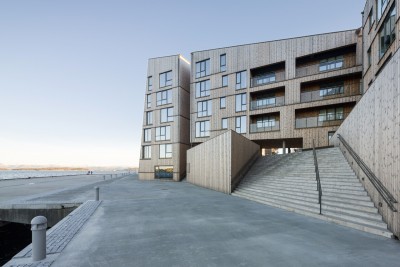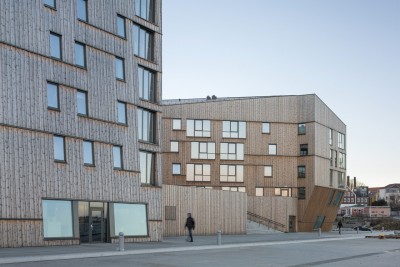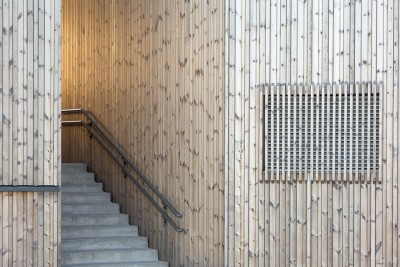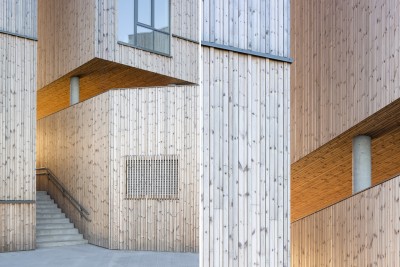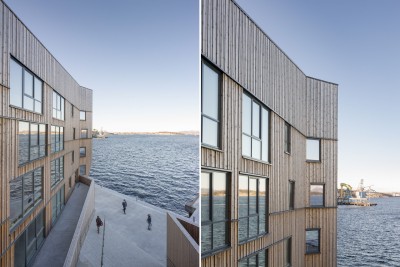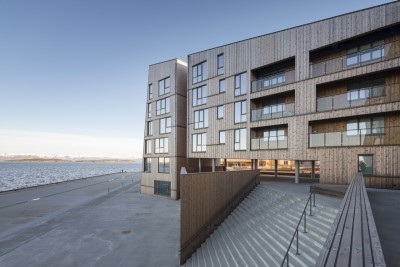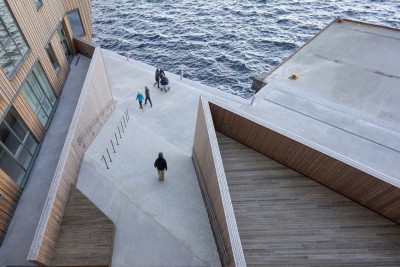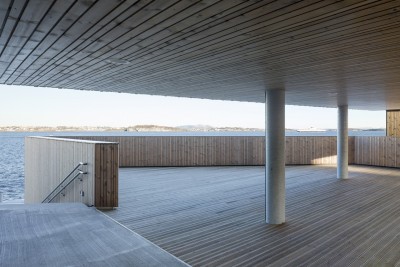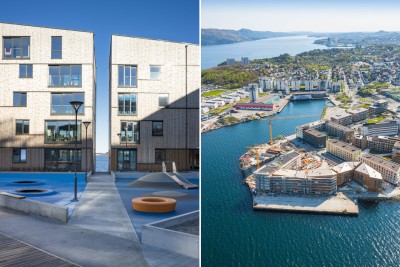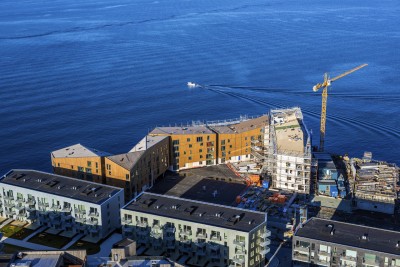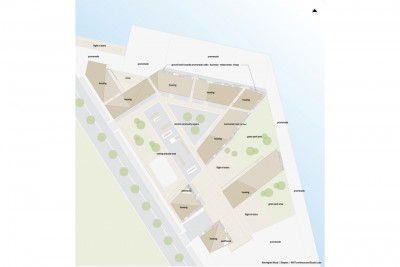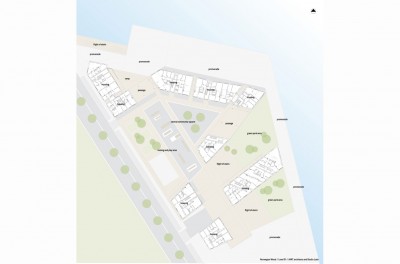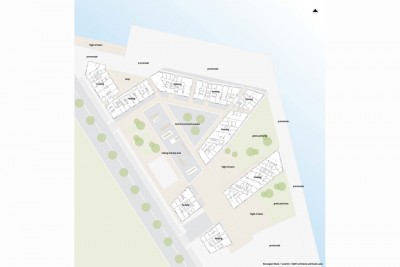
WATERFRONT
Designed by AART architects in cooperation with Kraftværk, the Waterfront development is located at Stavanger harbour front, Norway, and it’s one of the largest wooden residential developments in Europe.
The Waterfront development is inspired by the traditional 18th- and 19th-century wooden houses at the core of the city. In addition, the design is inspired by the old wooden buildings that wind along the bay and which are characterised by their many alleyways that provide glimpses of the sea. The Waterfront development winds along the harbour front and creates a dynamic and cohesive building structure. It was designed using Integrated Energy Design (IED)an approach that manifests itself in the irregular volumes shaped in relation to the local climate (the wind and the sun), with a view to reducing the demand for energy and creating a dynamic play of light and shadow during the day. The development uses solar energy to reduce the demand for energy, while the slanting roof surfaces create optimal lighting conditions by bringing sunlight into the flats and the central community square. The Waterfront development’s sustainable ambition is also manifested in its extensive but careful use of wood, the construction is based on the Norwegian tradition of timber framing. In addition, the facade and the roof are covered with a heat-treated wood from Scandinavia’s own forests. The wood is processed using the same technique used by the Vikings when they carbonised the outside surface of wooden poles in order to prolong their durability.
(via domus)

